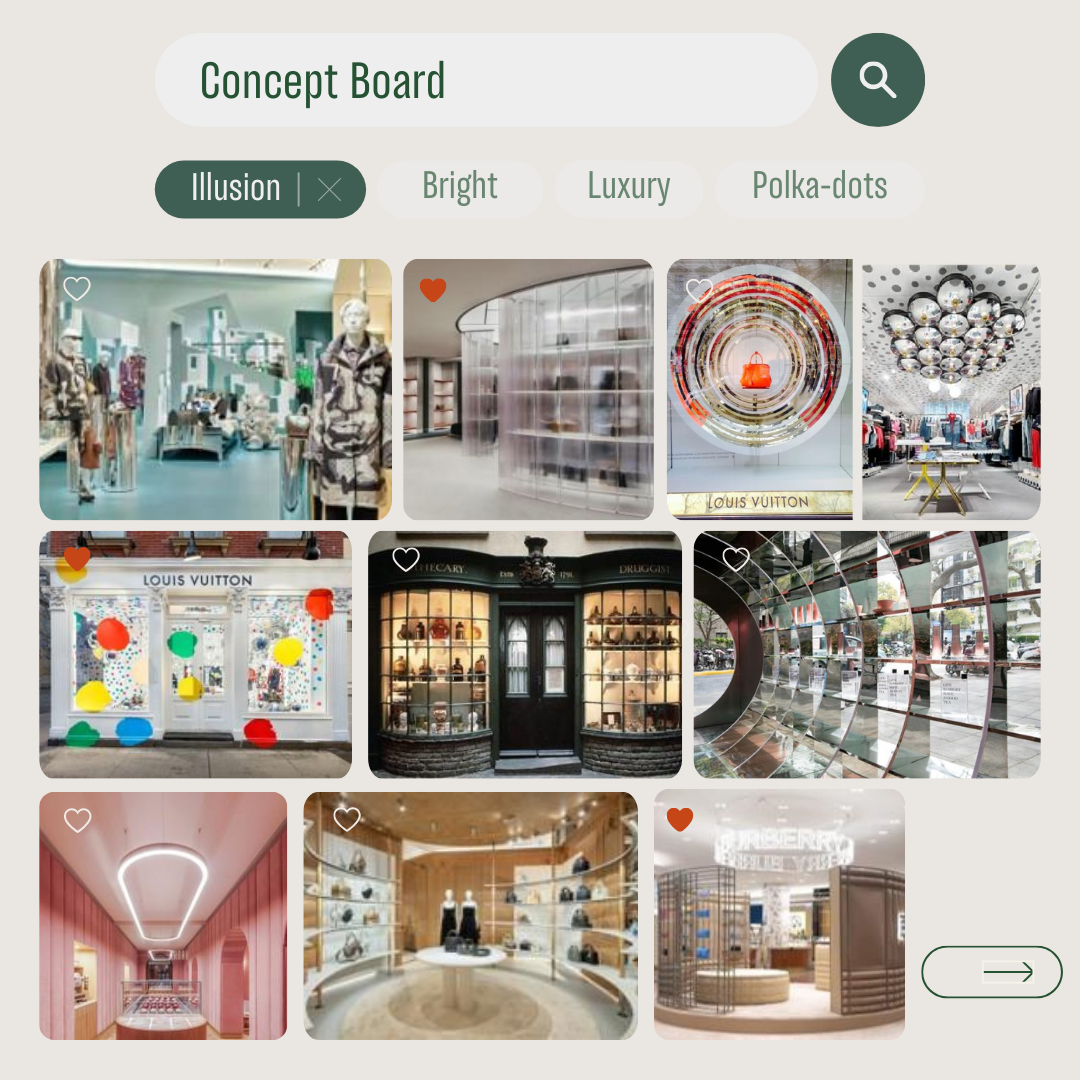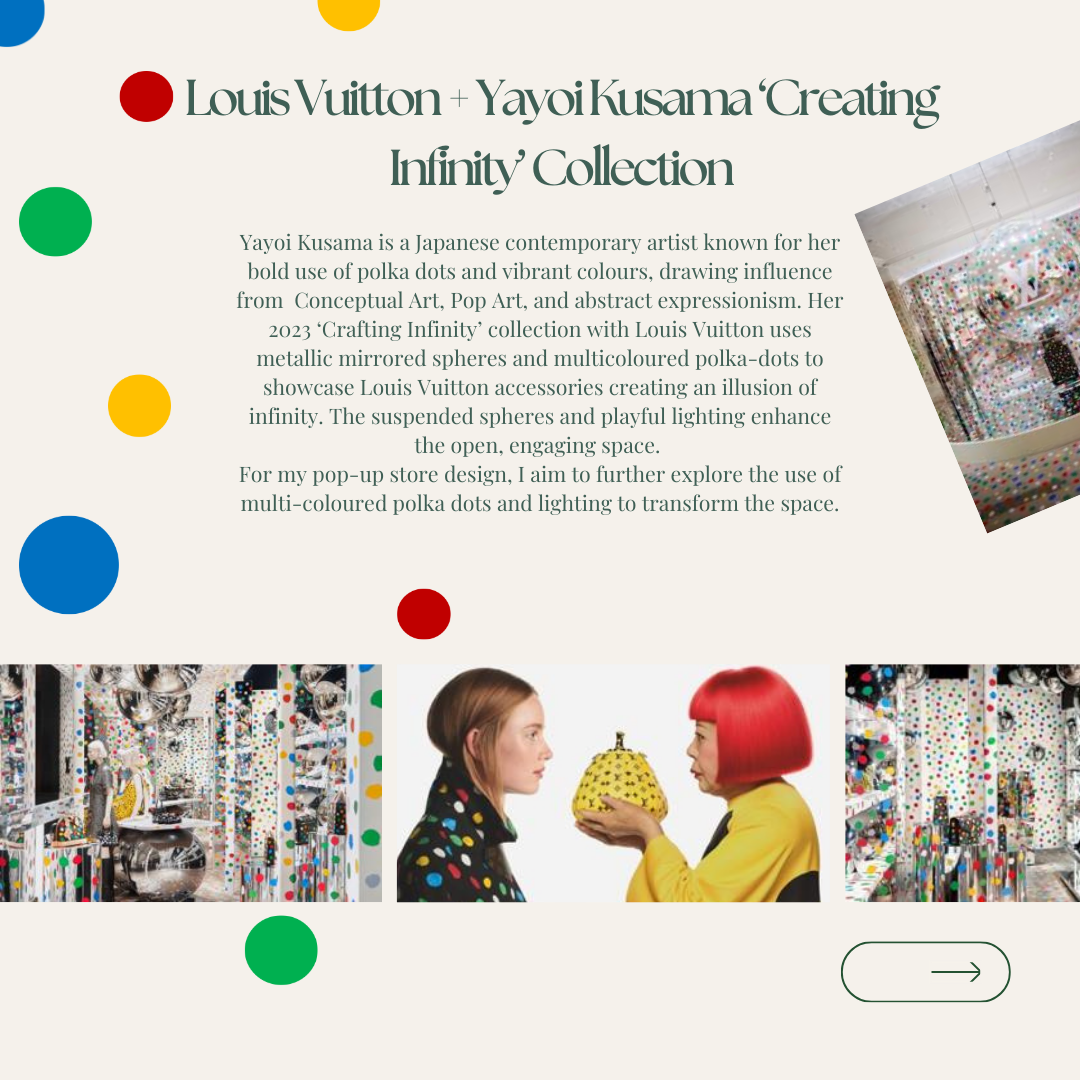The Fashionista Pathway Flair: Fashion StandProject Brief
To create a luxurious fashion space for this brief project while responding to specific luxury labels. Softwares used include, REVIT, Auto CAD, Photoshop and VR to create an immersive perspective of the space. Manipulating space and form by borrowing techniques from fashion design to craft a series of luxurious stands.
AutoCAD
Photoshop
Enscape
Augin
Revit
Physical Drawing
InDesign
Final DesignInfinite Illusion
The window display maximized the use of a limited space, showcasing a variety of products for customers to choose from. The transparency of the store window invites passers-by to explore the space inside.
The circular window display draws inspiration from the ‘Creating Infinity’ collection, capturing a sense of illusion, while serving as a functional purpose for showcasing items of clothing.
Entrance
External Elevation - Scale 1:25
Product Display
Section - Scale 1:25
Floor Plan
Scale 1:25
Top View
Scale 1:25
Point Of Sale
Circle Railing Display Window
Louis Vuitton Sign
Entrance
Seating
Window Display
Glass Ceiling
Metal Ceiling
Technical DrawingsDevelopmentDISCLAIMER: The images used for concept inspiration are for reference purposes only and are not owned by Marrochia Interiors.
COLLABORATIVE WorkLouis Vuitton Stand
Prada Stand
Showcase Stand
Showcase Stand









