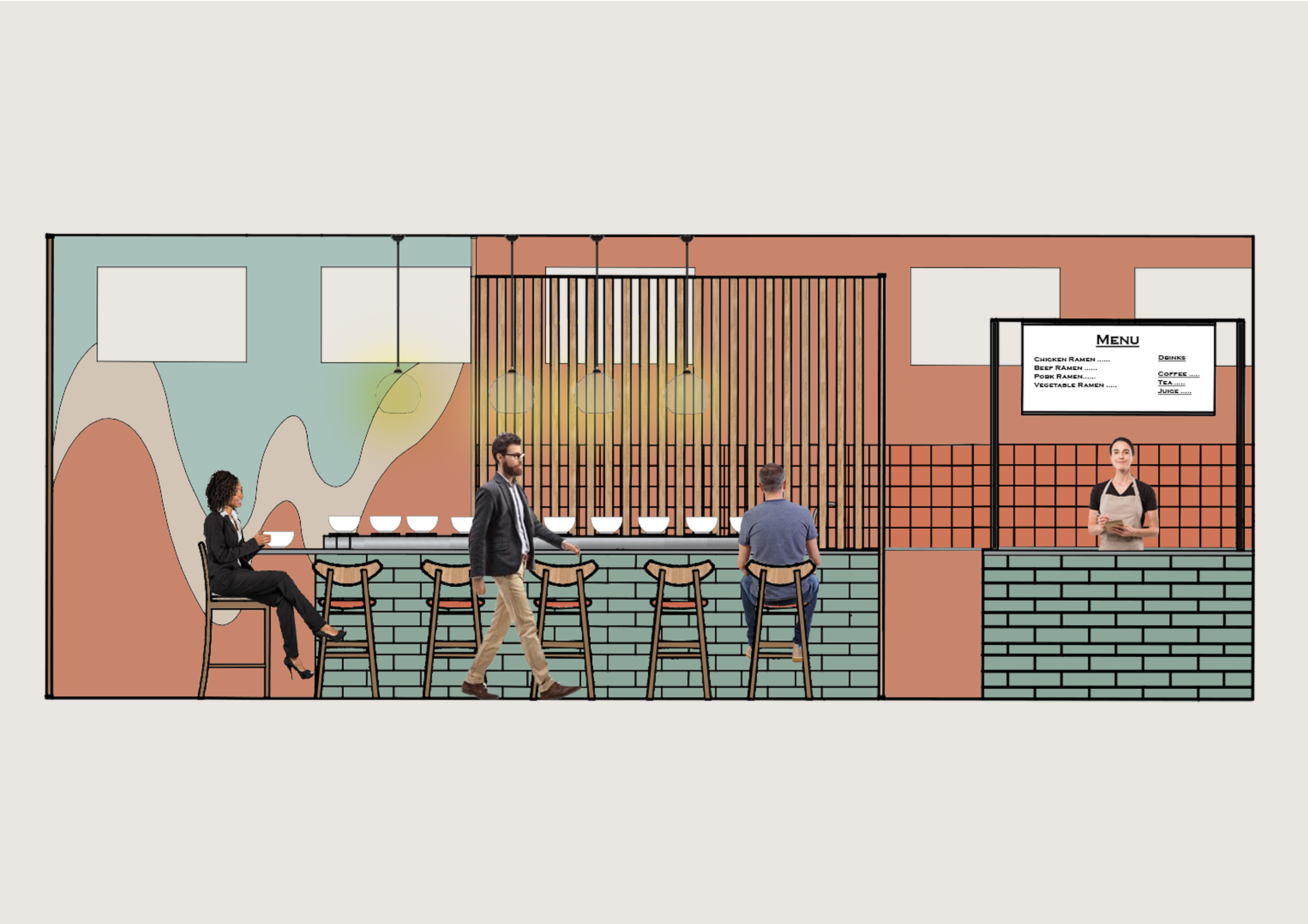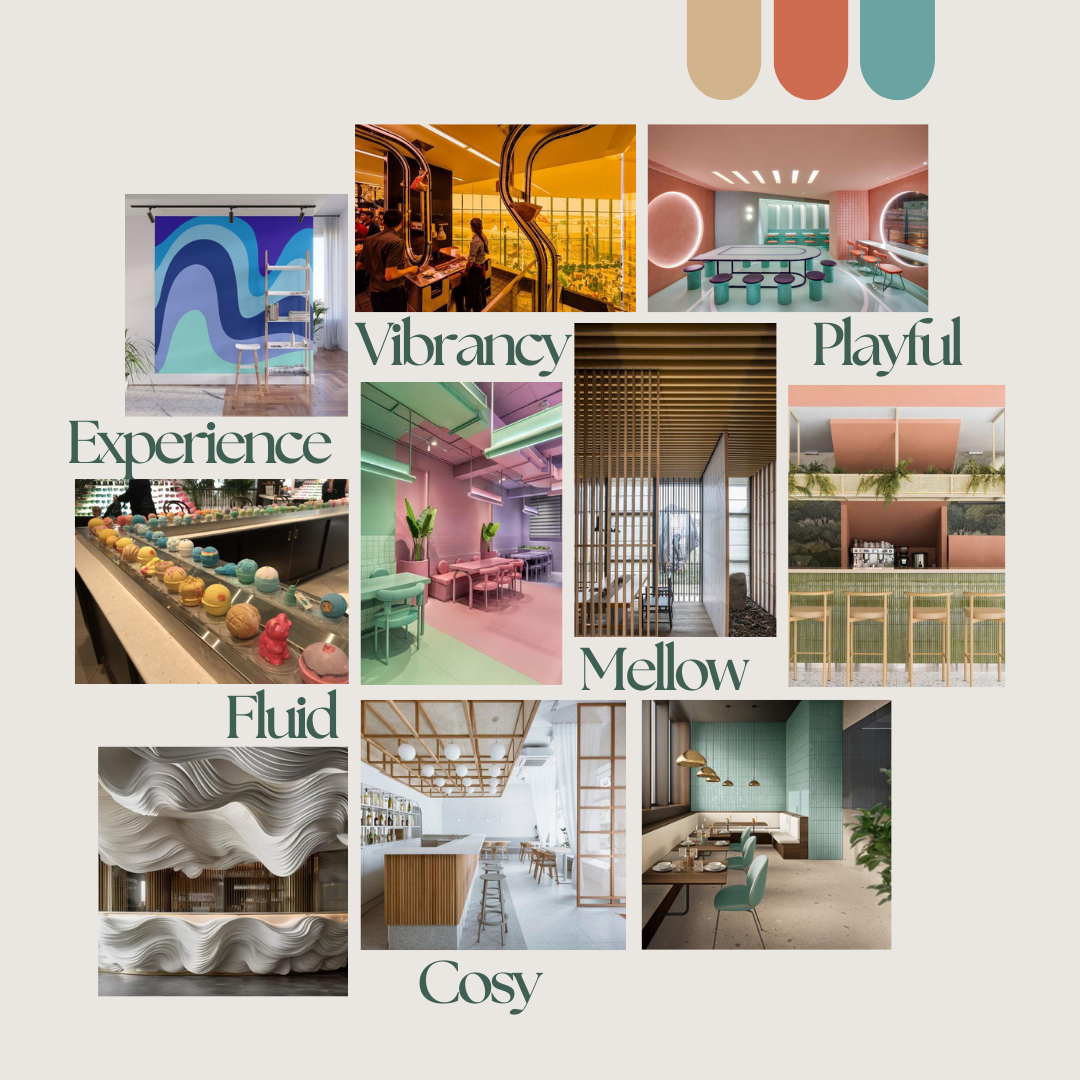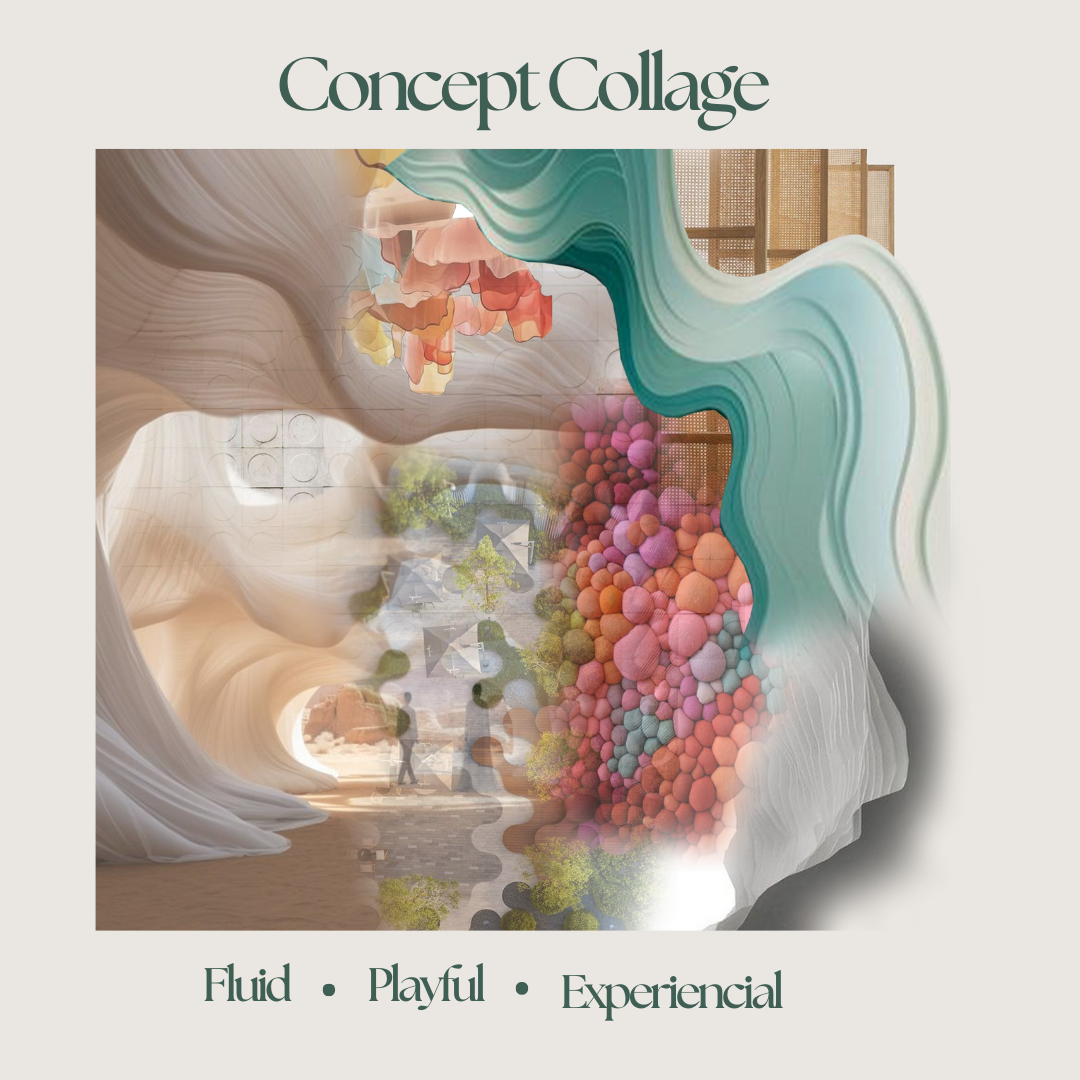Commercial Project: Café DesignProject Brief
For this project, we were given the option to choose a topic (Scholar Retail, Salon, or Hospitality) to be implemented at the University of Huddersfield. I chose to design a café that offers nutritious food at affordable prices for both students and the local community.
This project focuses on delivering a user experience that is both visually appealing and practical, while being responsive to human needs. The project will cover crucial aspects such as space planning, material selection, and creating environments that align with the brand identity and target audience.
SketchUp
Photoshop
InDesign
AutoCAD
Enscape
Final DesignFloor Plan - Scale: 1:75
Entrance
Toilets
Staff Area
Storage
Kitchen Area
Social Counter Seating
Mezzanine Seating
Quiet Seating
Tables
Seating
Lighting
Elevations - 1:75
Elevation 3 - Social Counter Seating Area
Elevation 1 - Quiet Seating Area
Elevation 2 - Mezzanine Seating Area
3D Views
Technical DrawingsSample BoardDevelopmentDISCLAIMER: The images used for concept inspiration are for reference purposes only and are not owned by Marrochia Interiors.











